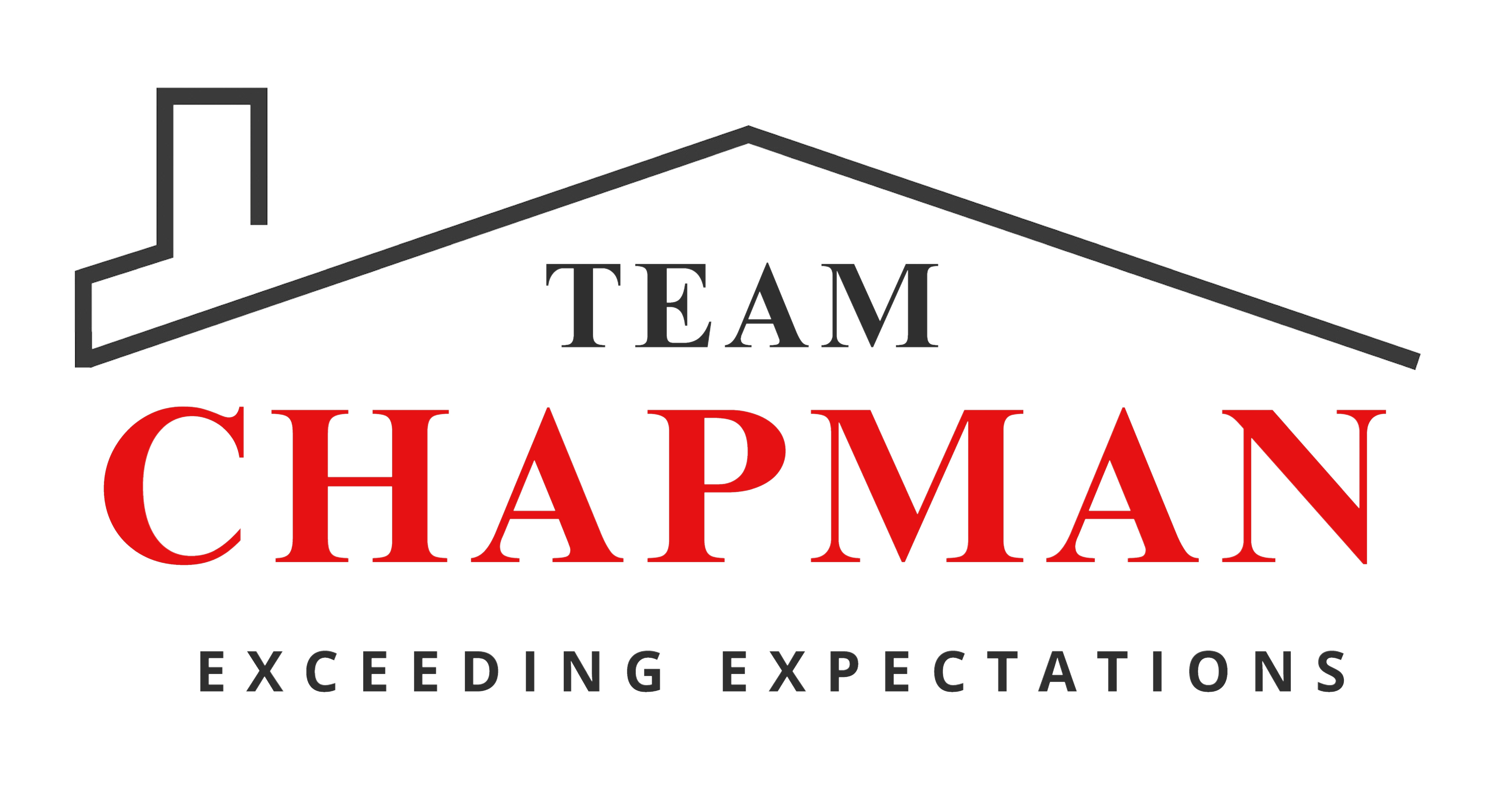Main North
Main North Property Search
Connected to Penticton's Main Street and found at the opposite end of town from the Main South neighbourhood, Main North brings plenty of similar amenities and attractions to the table for it's residents. While it is located further away from Skaha Lake, Main North features its own lakeside setting as it is situated right near Okanagan Lake. Within close proximity to Downtown Penticton, Main North keeps you close to all the action that can be found in town, including the local farmer's market, Events Centre and one of UBC's campuses.



