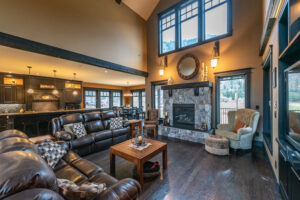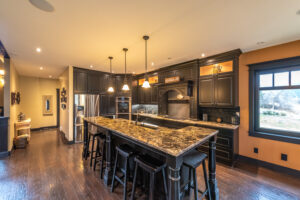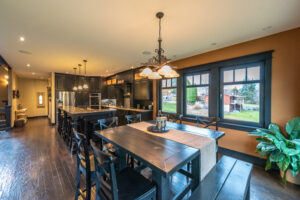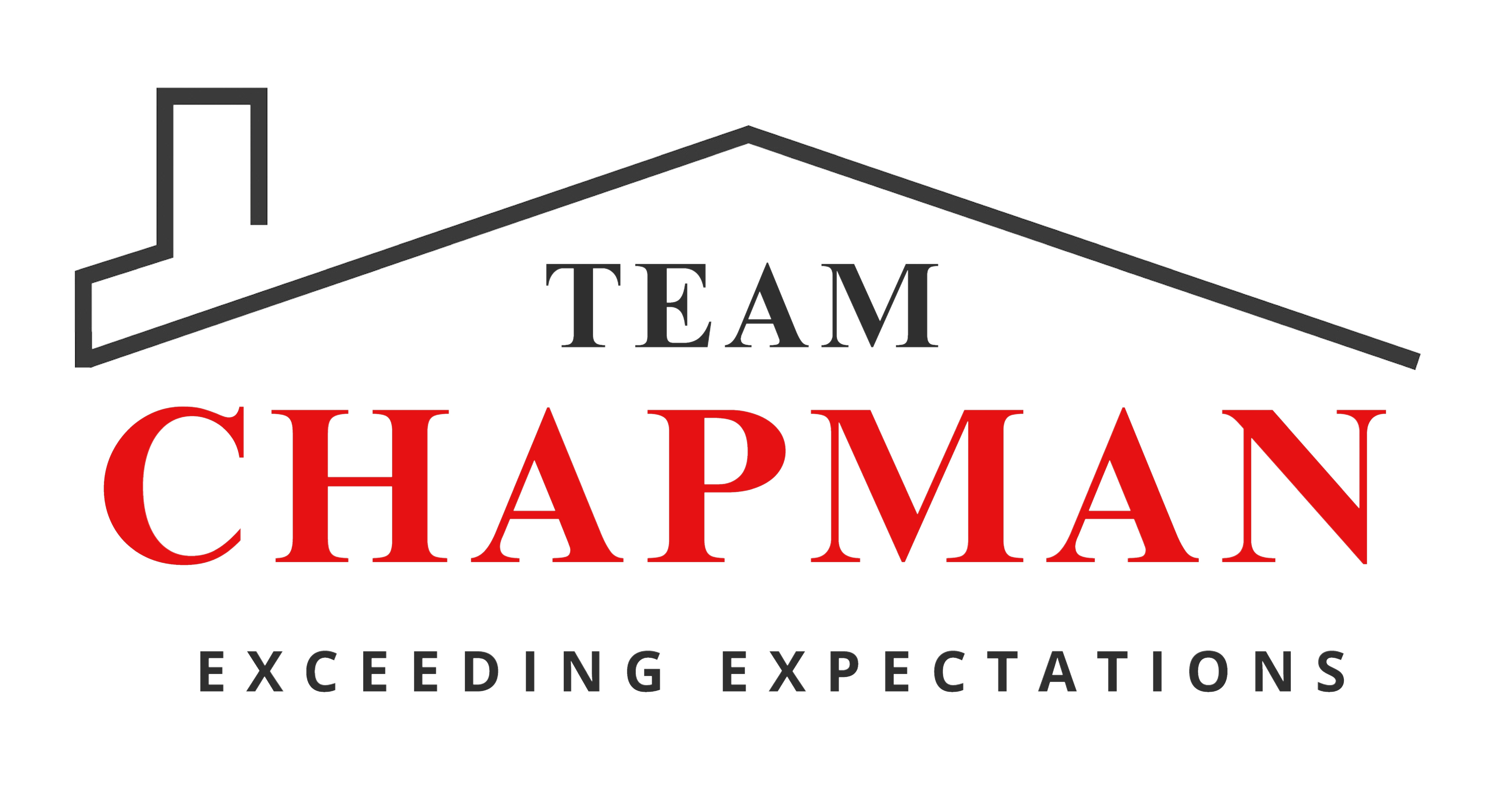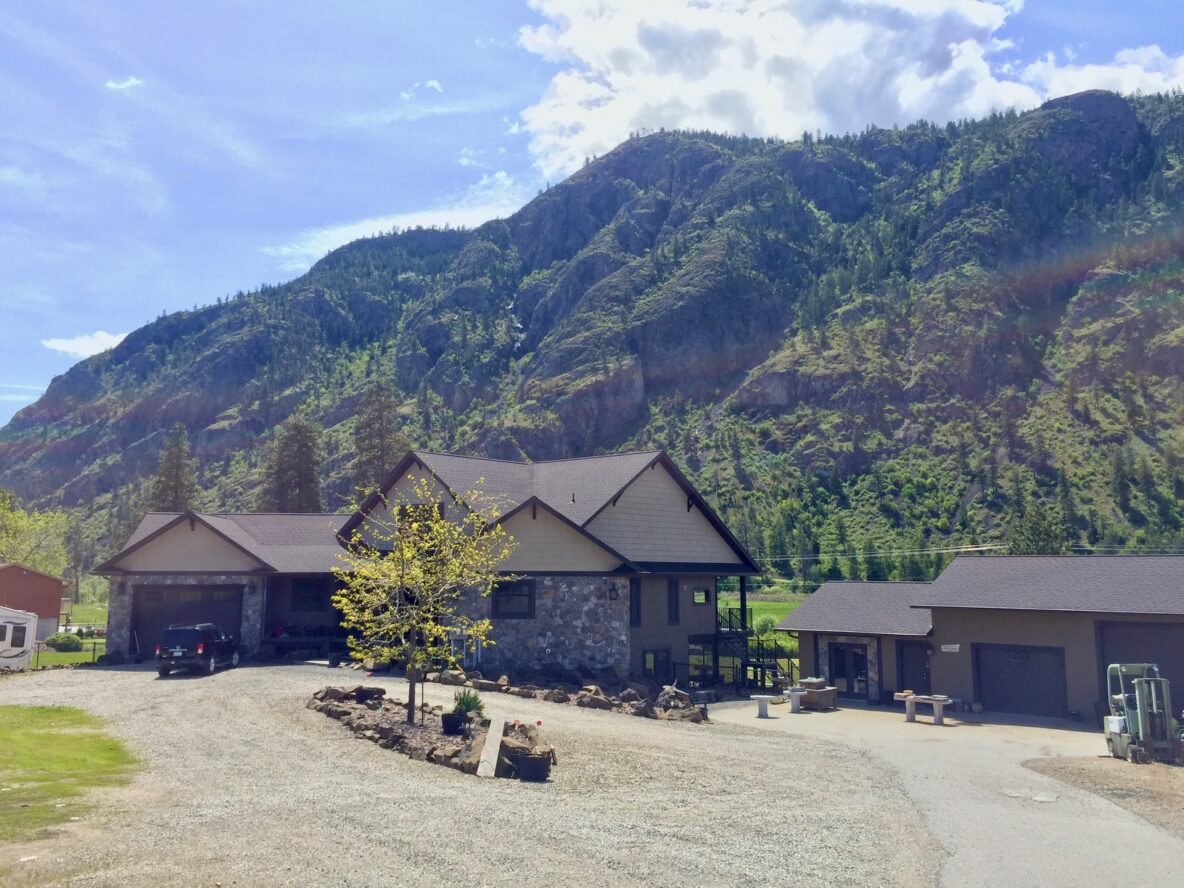High end Craftsman Style Rancher with walkout basement & massive detached shop. This home was built to last in 2008. Great layout for a large family at 2400 sqft per level (4800 total) there’s plenty of elbow space. The main level north wing is the master suite with 5pc washroom, with his & hers sinks, huge built in shower with two shower heads (plumbed for steam), 2 person air bath,
water closet, workout room with infrared sauna, large his and her walk in closet. South wing contains a double car garage, huge multi-purpose room (laundry, office, homework/craft space) storage. 2pc powder room, open concept kitchen, dining & great room in the heart of the main floor. There are also concrete decks on the east & west side of the home – lots of areas to chill & take in the view. The basement is also well set up with media room, games room, & wet bar; all that plus a 3 bedroom 2 bath possible B & B suite with own entrance on the south side. All 1.25 acres are fenced with an electronic gate, the detached shop is over 2300 sqft with 12 foot ceilings, 3pc washroom, 3 garage doors with overhead motor hoist perfect for a home based business or car storage.
Backyard is plumbed and wired for pool!
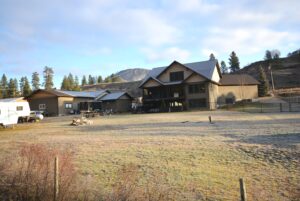
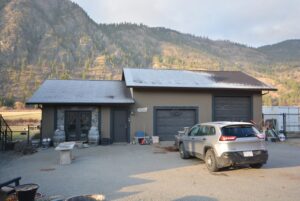
BUILDING FEATURES
Style: Detached
Building Type: House
Basement Development: Finished
Basement Type: Full
Construction Material: Wood frame
Construction Style – Attachment: Detached
Exterior Finish: Stucco, Rock, Shingles
Fireplace Fuel: Gas
Fireplace Type: Gas Insert
Floor Space: 4882 Square Feet
Roof Material: Asphalt Shingle
Roof Style: Cross Gabled Craftsman
Heating Type: High Velocity Forced Air
Heating Fuel: Hot Water Boiler, Heat Pumps, Propane, Pellet Stove
Appliances: Refrigerator + Drawer Fridge, Dishwasher, Microwave, Stovetop,
Double Wall Oven, Washer, Dryer, Central Vacuum
